Property for sell by the owner
Quick description
Portugal - Santarém 17.500m2 (20.929sy) land with 130m2 (1400sf) house, 72m2 (775sf) garage + 12m3 (423cf) tank, tiled concrete pool, high fenced area for a full-size tennis court, perimeter fenced with metal mesh and high cedar trees for privacy, 2 aluminum frame wide gates, forest area with many big trees, small wooded house with kitchen bathroom and bath.
Detail description of the propriedade:
Location:: Santarem, Portugal - 7 km north of Santarem City in the countryside, 65 km north of Lisbon.
The land: Total area of 17.500m2 with 10.000m2 of good arable land the rest is forest, lots of big cedar trees, also pine trees among other species. The land is a little inclined facing the west. It has two big gates built in aluminum frame and wood, one on the higher side the other on the bottom. The property has public water (city water) and electricity installed. It is fenced in the full perimeter with elastic metal green mesh and has cedar big trees for privacy.
The house: total area of 130m2, open space with high ceilings, 3 bedrooms, living room, kitchen, 2 full bathrooms with bathtubs and a solid brick fireplace. All bedrooms have a built-in spacious closet. The house was built with double walls with 3 cm of air space in between. It has custom-made aluminum windows with double glass and aluminum solid shutters. The interior and exterior walls are finished with cement plaster with the last coat done with a low-pressure sprayer for a rustic look. This kind of finish is extremely durable, the paint never pills and is very easy to maintain too. 3 buckets of paint, a good paint roller, some paint clothes and some work make it look like new every time. This is a very simple heavy duty-built house with 2 waters roof clay tile. It has a very strong master 20cm wall along the middle, the 3 rooms and 1 bathroom on the east side and the living room, kitchen and the other bathroom on the west side. The living room is very spacious has 2 windows, 1 double door (French door) and entrance door, all facing the sunset. The house is very airy with high ceilings and has no humidity spots. All interior floors are finished with quality 30x30cm clay color tiles, installed diagonally on the living room side and squarely on all bedrooms. It’s a very durable and maintenance free floor, easy to clean and fresh during the warmer months.
The garage: it has an area of 75m2 plus a side tank for 12.000 liters of water, it was built with 20cm cement blocks (cinder block) and has a flat slab built with iron reinforced concrete beams and finished with waterproof tar material (same as flat hot roof). The roof is slightly peached to the sideways for the water to run into the built-in 12m3 side tank to save rainwater. Has 2 big high metal doors and a big window facing south, it can easily hold 4 big cars, or other vehicles such a tractor or trailer, it’s also well positioned facing south for one to easily install fixed or movable solar panels on top.
The pool: it is a tile pool built with 20cm concrete blocks, it holds 22m3 of water, the dimensions are 500x300x140cm plus the built stairs out of the principal perimeter. It has a big cemented area with a little house for motor and filter, the top is used as a big picnic table. It has a customized movable wooden sidewalk in all its perimeter ready to shed all the parts during winter. There is also a nice customized wooden pergola built with screwed parts (bolts and nuts) for an easy replacement of all parts when needed.
The tennis court: this area was built to have an official size court, is fenced with metal posts and elastic green metal mesh. It was supposed to be a soft clay tennis courts but was never finished the bags of clay power are still in the garage.
The wooden house: this little house was built in solid pine studs with 16´´spaces and beams. Has a kitchen, a bedroom and a small bathroom. The interior is finished with drywall wood ceilings and pavers on the floor. The exterior is finished with horizontal wood siding. It has a clay tile roof and waterproof aluminum tar sheet overlapped. It has electricity and water piping installed.
Additional information
Access and roads: Very good access just 2 km to the main highway to the capital Lisbon. All roads around are paved and taken care.
Neighborhood: It is a very private property difficult to see any neighbor passing by. This land is implanted in an area of private houses. There is no transformer station or high-power lines passing by just the normal street power lines. There is no human or car cemeteries, no firecrackers place, no polluted rivers, no garbage dumping station, no highways projected, telephone transmission antenna close to have a good signal for any internet wireless router or smartphone, but not that close. The telephone wires for DSL internet available with wires passing close by. There is also no airport or runways projected for this area.
Maintenance: To maintain the land is somehow simple with the help of a few power tools, like a gas-powered chainsaw a strong gas-powered 2/4 cycle weed cutter (45cc or more,) a small used 4x4 tractor with a disc plough and loader. A basics mini-cultivator is very helpful as well. With the right tools anyone can easily take care of it. There is also plenty of wood for the fireplace to keep warm during a few weeks in the winter to save lots of in energy.
Photos - Exterior House & Land

Open in modal
Photos - Land

Open in modal
Photos - Interior House

Open in modal
Photos - Quinta Sol Campo Fresh Organics

Open in modal
Photos - Pool & Tennis

Open in modal
Photos - Garage

Open in modal







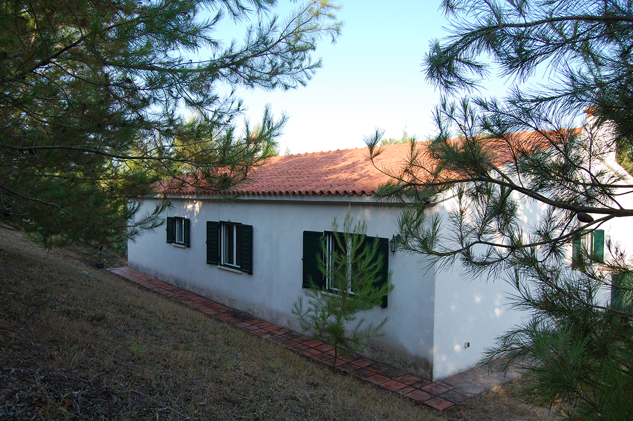













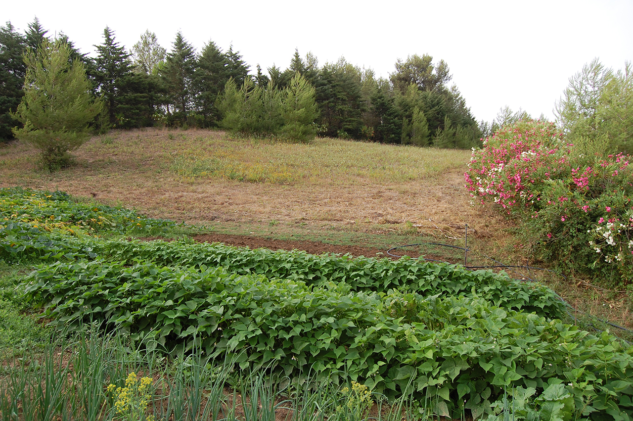





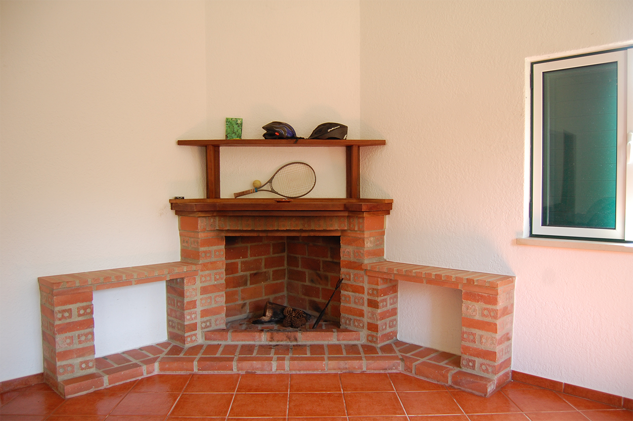
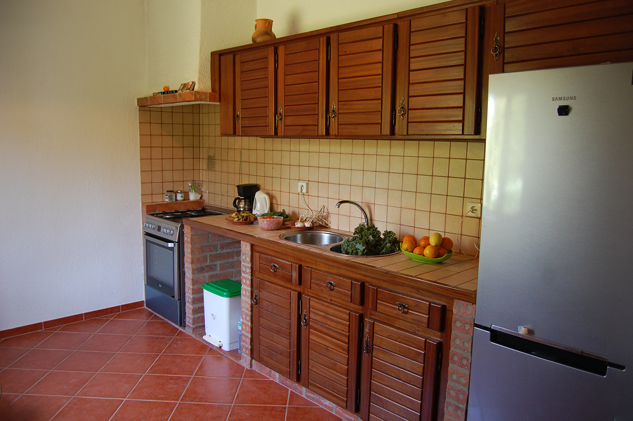

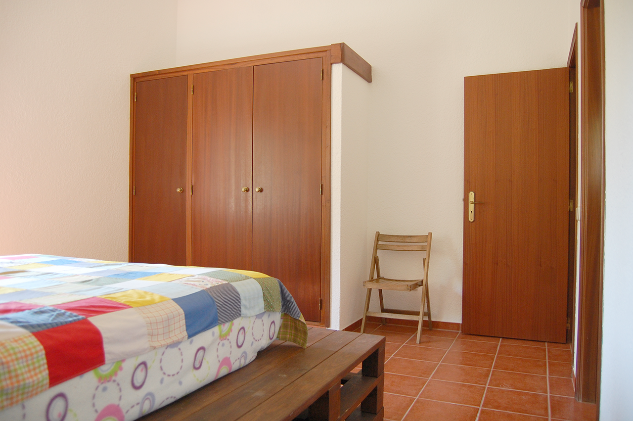



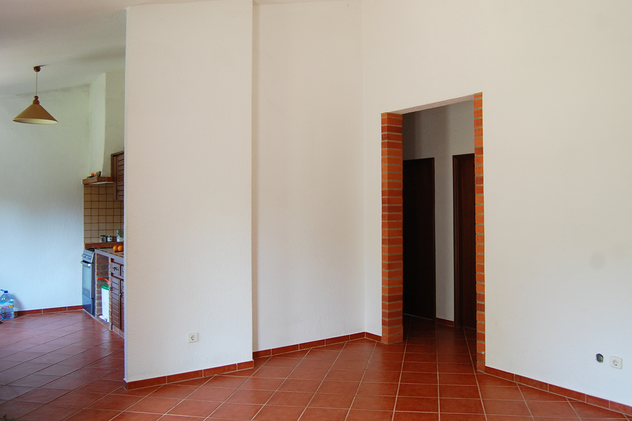


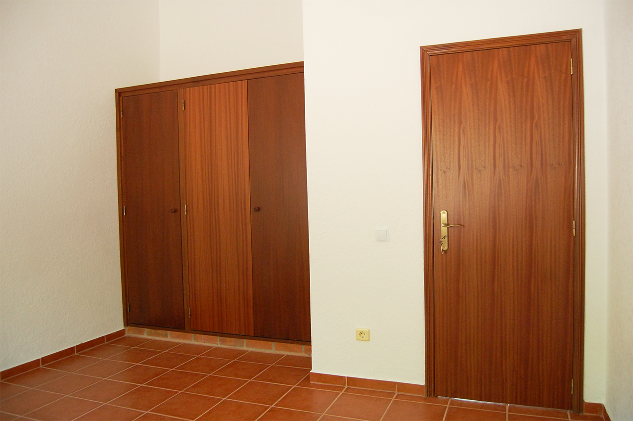




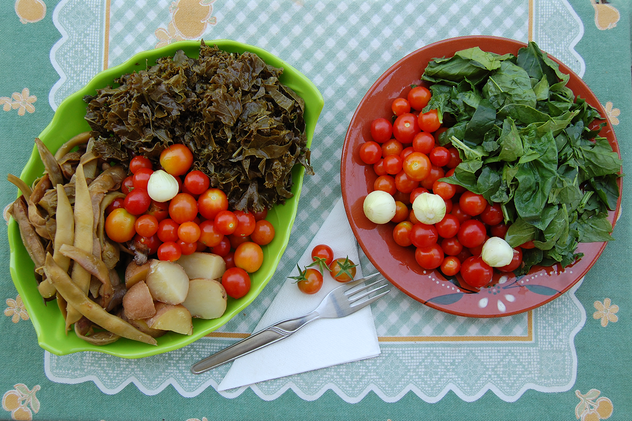


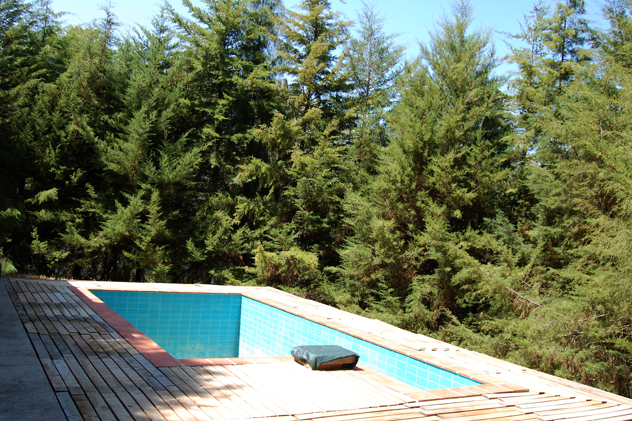
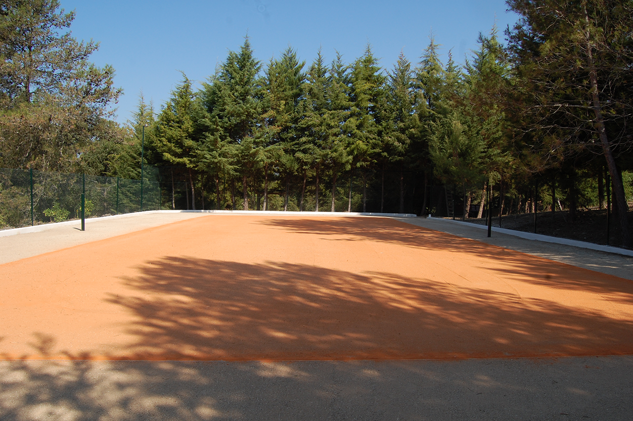
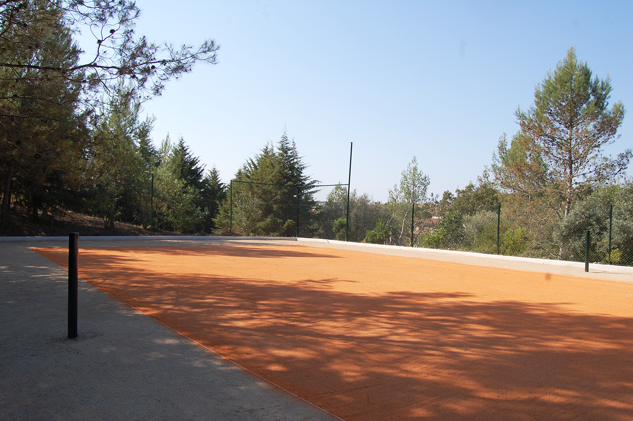

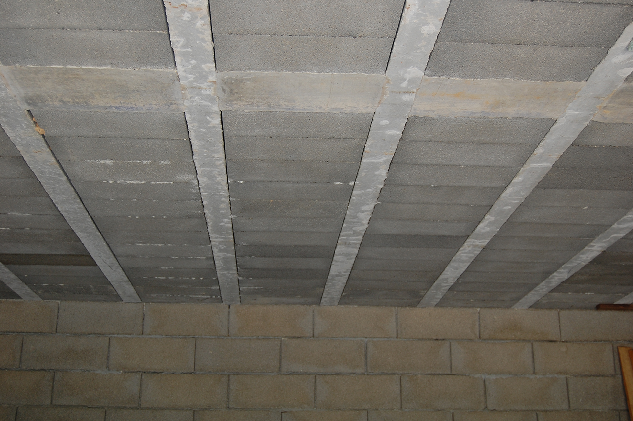



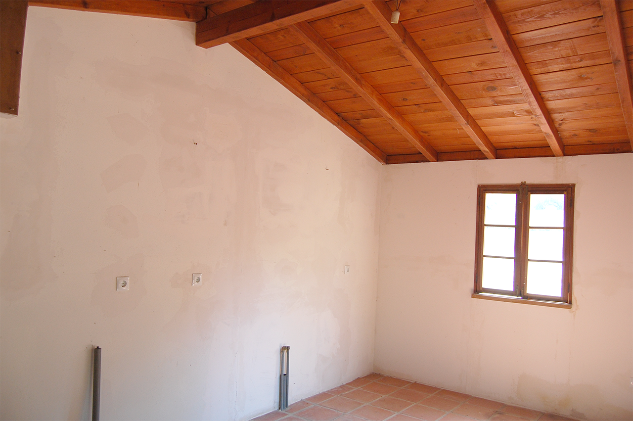


Sem comentários:
Enviar um comentário